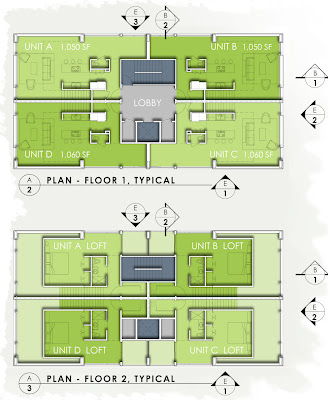Southeast
South
Southwest (Finished Preview)
Project Team:
Architect - Gerber+Boes Collaborative
Engineer - Angle Design
General Contractor - All Angles Construction
Building Supplier - American Building Company
Erector - Dave's Construction
Mechanical - Pyramid Heating Cooling
Rainwater Harvesting - Portland Purplewater
Solar PV Systems - REC Solar
`






















